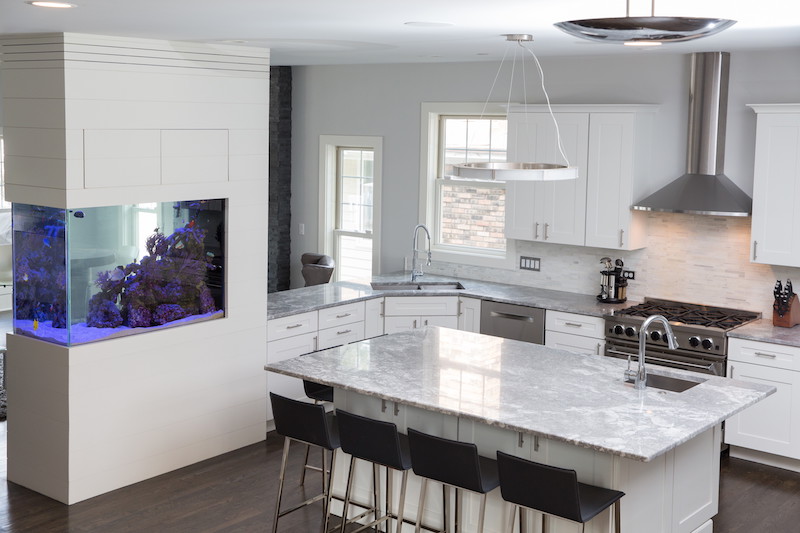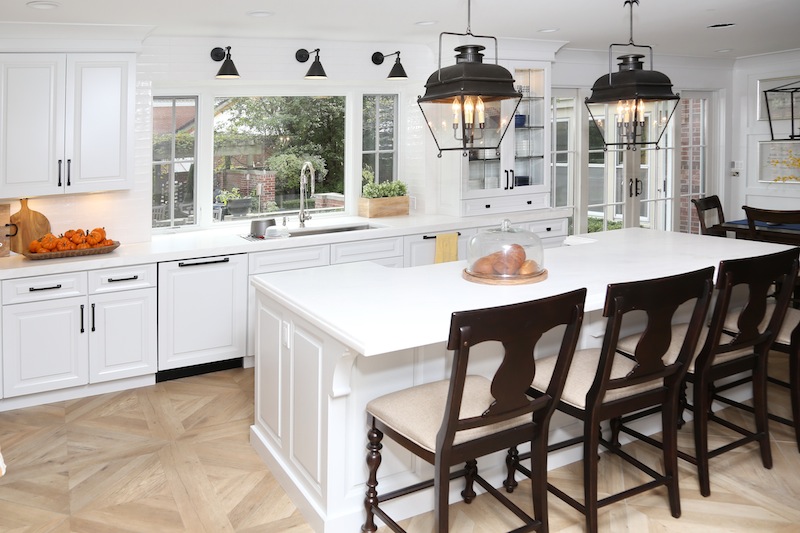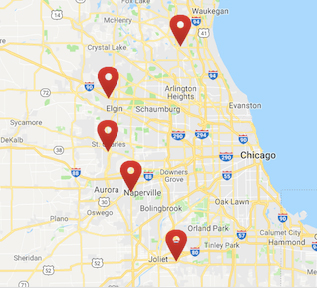Ask the Expert: How big should an overhang be on an island or breakfast bar?
When you are remodeling or designing your new kitchen, you may have several questions as you work your way through the process. Seigle’s designers are experts and would love to help you out! In this series, we will be taking your excellent questions, and our skilled team members will provide answers based on their years of experience.
Today we wanted to answer a question we often receive about eating at a breakfast bar or kitchen island. Seigle’s designer and sales consultant George Tolon answers this very good question below.

I am considering increasing the size of my island with an overhang. I’d like my family to sit at my island and use it as an eating area for snacks and small meals. How much of an overhang do I need to accomplish this, and what are the concerns?
The typical minimum amount of overhang from the island is about 10″. Of course, the more overhang you have, the more spacious the useful area is. The concerns for doing a large overhang are mostly about supporting the top that is hanging out past the island. All Granite and Quartz suppliers allow for approximately 12″ of overhang before additional support is discussed. This support usually takes the form of legs or corbels. These support items then become design elements in the kitchen. The shape of the overhang can also be a nice design element if we design it as an arc or if we cut the corners in large 45 degree angles. Support elements are not necessary until the overhang exceeds the 12″, but they can be considered to enhance the aesthetic design of the kitchen.

Thank you, George, for the clear and concise answer!
Do you want more expert answers? We’ve previously asked:
How much room do appliances need in my kitchen design?
Do you have a question to submit? Feel free to contact us with your questions below!
Sign Up For Our Elist
Make An Appointment
Show Room Tours
Latest Seigle's News »
Supporting PADS of Elgin through a Supply Drive
At Seigle’s, we love and appreciate the communities in the Chicagoland...
Read More




