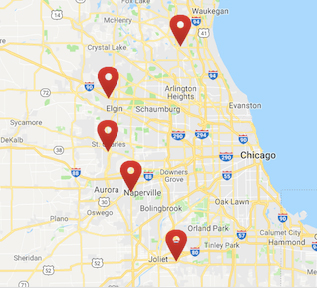Ask the Expert: What is the best way to design corner cabinets?
When you are remodeling or designing your new kitchen, you may have several questions as you work your way through the process. Seigle’s designers are experts and would love to help you out! In this series, we will be taking your excellent questions, and our skilled team members will provide answers based on their years of experience.
Today we wanted to answer a common question about something that shows up in every kitchen: corners. Seigle’s designer and sales consultant Steve Frye talks (and sometimes jokes) about corner cabinet design solutions below.
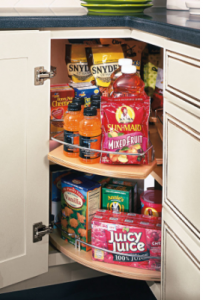
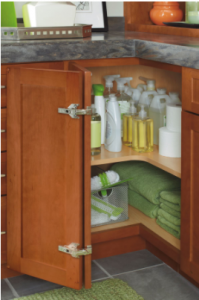
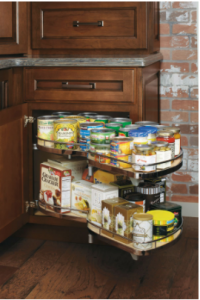
Dear Kitchen Expert, I am getting ready to redo my kitchen, and I am so tired of standing on my head to get to the back of the corner cabinet. What can I do to make my life easier?
Signed,
“Someone put Baby in the corner.”
Well “Baby,” I am so glad you asked me that question. Corners in kitchens can be such a hassle when not thoughtfully designed. I’ll focus on base cabinets and give you four different options, including the pros and cons of each.
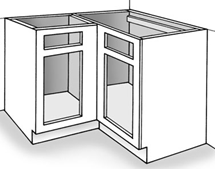 Option 1. The blind corner. This type of cabinet is designed with a single door and an adjacent base filler. It is best used when space is really tight and you really want to get use out of the corner. These cabinets can come with a simple shelf or swing-out trays.
Option 1. The blind corner. This type of cabinet is designed with a single door and an adjacent base filler. It is best used when space is really tight and you really want to get use out of the corner. These cabinets can come with a simple shelf or swing-out trays.
Pros.
- Additional corner storage
- Maximizes the available space
Cons.
- Without any sort of pullout tray or shelf, you’re still contorting upside down and sideways to get to the back of these cabinets.
- In order to get any kind of usable space the unit really does need to be over 42″ wide. Depending on the size of your kitchen this can limit what else may be able to fit.
- Even with a pullout shelf, you’re still only utilizing a small portion of the space inside the cabinet because the shelves need to be small enough to fit thru the door opening.
- Items can fall off the back of the trays and be stuck or forgotten. I lost a rum cake in one of these once and didn’t find it for 6 months. Fortunately, enough rum cake fixes a lot of things, and it was still good!
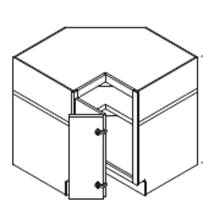
Option 2. Square-cut or pie-cut corner cabinet. (Mmmmmm…pie). This cabinet is designed to sit in the corner with two bifold doors attached to the front of the cabinet at right angles. The doors are usually hinged on the left or right with another set of hinges holding the pair of doors together, where they fit into the corner at 90 degrees. Usually the cabinet is 33-36″ wide with the doors taking up about 9-12″ on each of the inside corners of the cabinet.
These cabinets are sometimes equipped with spinning trays called “Lazy Susans.” You can also upgrade to what’s called a “Super Susan.” This includes two sturdy spinning trays—oine is fixed on the bottom and one is mounted to a fixed shelf in the center of the cabinet.
Pros.
- Most efficient use of a corner space if it includes a Lazy or Super Susan.
- Still easier than a blind corner to access, even without the rotating trays. This is because it offers the widest range of vision—you’re able to look see the back corner.
- With the spinning trays, you can put heavier items in the cabinet that you can rotate to the door area for ease of removal. No more moving eight items to get to the item you need.
- Square cut corner cabinets add a relatively seamless look to your kitchen cabinets. Most brands can now do what are called asymmetrical corner cabinets. This means one side of the cabinet at the back wall can be a different dimension than the other. For example, the right wall can be 33” and the left wall can be 36”. This lets us maximize what can fit into a small space. It may not seem like a lot, but sometimes even 1.5” can make a huge difference.
Cons.
- Still kind of a pain if you don’t have the Lazy or Super Susan trays installed.
- Care needs to be taken when placing a stove or refrigerator directly beside a corner cabinet. Because of how the doors open, it can get kind of tight getting inside the cabinet.
- Even with the trays, you’re still not getting total use of the surface on the interior because the trays are round and the cabinet is square.
- Stuff can still fall off these trays, but it is easier to see and retrieve.
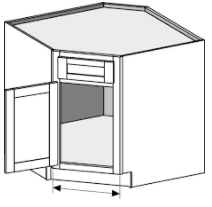
Option 3. Diagonal corner cabinet. This is almost the same as the square corner cabinet, but with only one door on the front. The diagonal is available only at a 45 degree angle, making an asymmetrical option impossible. The spinning tray is a slightly different shape to fit against the diagonal door, but it holds about the same amount.
Pros and cons are almost the same as well, with one additional con: the opening to get things in and out of the cabinet can sometimes be a little bit smaller.
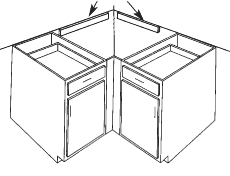
Option 4. The “dead” corner. The corner provides no storage whatsoever and can never be accessed. This option happens when standard base cabinets meet at the inside corner at right angles.
Pros and cons. The decision to “kill” a corner is one we do not take lightly. The standard pros and cons really don’t apply in this case because there are so many different factors in the design process. Sometimes, depending on your design, it is better to be able to make use of the overall length of a wall than to be able to fill the corner. Rather than trying to figure out how to use every single square inch of space, occasionally, a more logical, efficient, and convenient use may present itself. It is best to sit down with an open mind and let your designer guide you through the decision.
Thanks for your letter, Baby. I hope this helps you with your decision.
Thank you, Steve, for the very detailed and sometimes funny response!
Do you want more expert answers? We’ve previously asked:
How much room do appliances need in my kitchen design?
How big should an overhang be on an island or breakfast bar?
What is the difference between frameless, framed, and inset cabinetry?
Do you have a question to submit? Feel free to contact us with your questions below!
Sign Up For Our Elist
Make An Appointment
Show Room Tours
Latest Seigle's News »
Supporting PADS of Elgin through a Supply Drive
At Seigle’s, we love and appreciate the communities in the Chicagoland...
Read More


