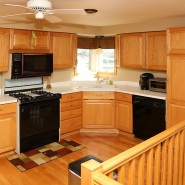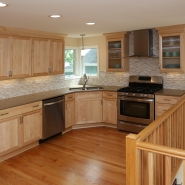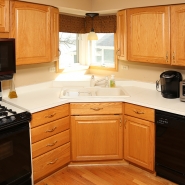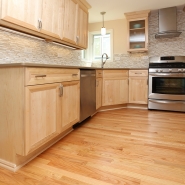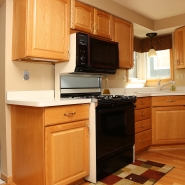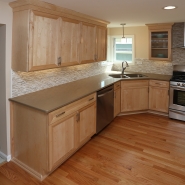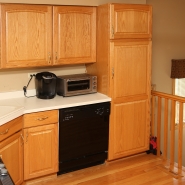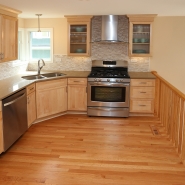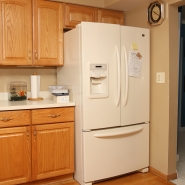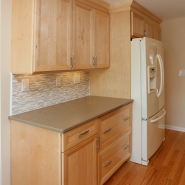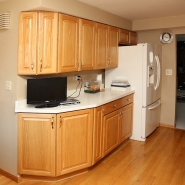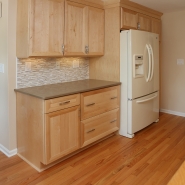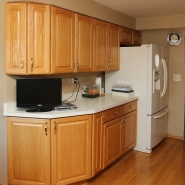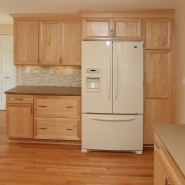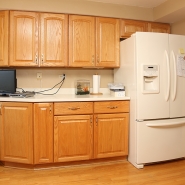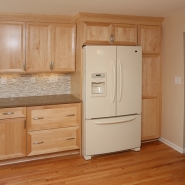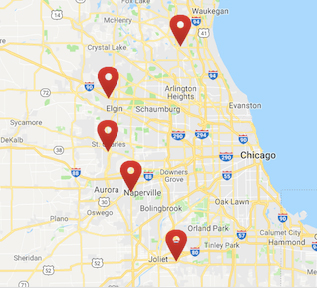Before and After: Beautiful Kitchen Remodel in Ingleside
We recently completed a kitchen remodel in Ingleside, Illinois. This owner wanted a more workable floor plan along with an updated look. First we created a focal point wall by relocating the range and adorning it with a stainless steel hood flanked by glass wall cabinets. We added a more contemporary door style in Natural Maple to open up the space and visually create a larger area. Then we added a tall working pantry cabinet to the right of the refrigerator to maximize storage. We kept a good working surface to the left of the refrigerator, which achieves a dual purpose of good prep area and added buffet area for serving guests while staying out of the cook’s main work flow. The owner was thrilled with the outcome and so were we.
Check out some before and after photos of this incredible kitchen transformation.
Cabinetry: Decora Traditional
Door Style: Modesto
Finish: Maple Natural
Countertops: Zodiaq Quartz
Designer: Tracey Paulson/Mundelein Showroom
Interested in having your kitchen remodeled by Seigle’s? Make an appointment to visit your nearest showroom today!
Sign Up For Our Elist
Make An Appointment
Show Room Tours
Latest Seigle's News »
Meet the Seigle’s Team: David Garcia
At Seigle’s, our team of expert designers will take you through your p...
Read More

