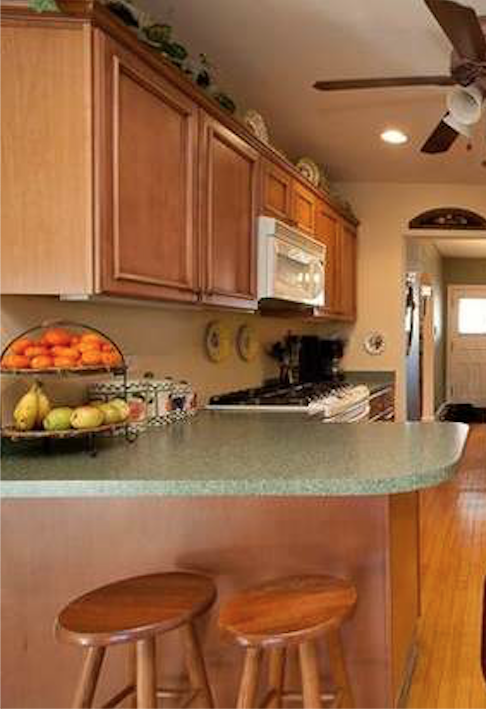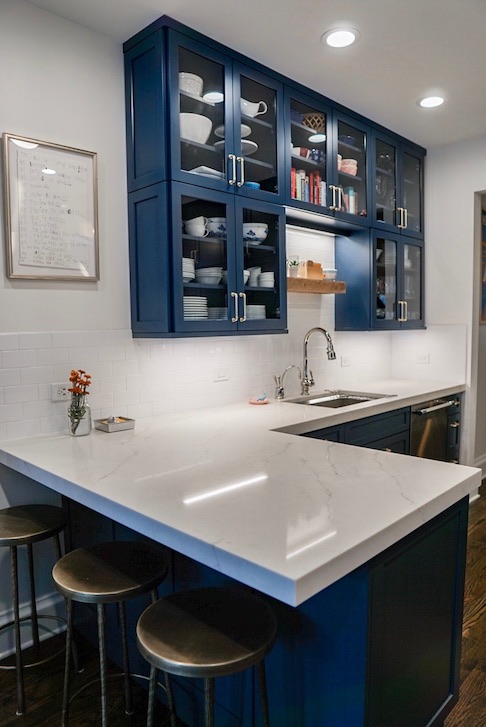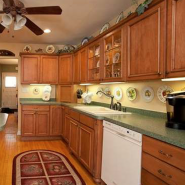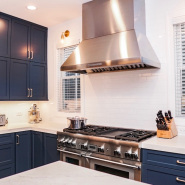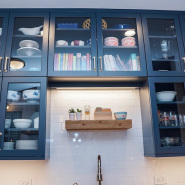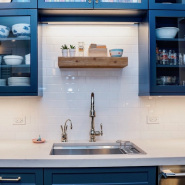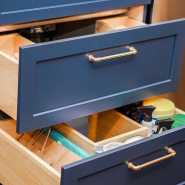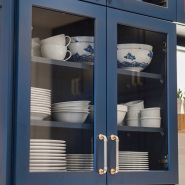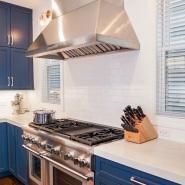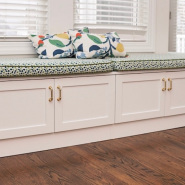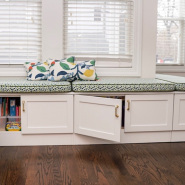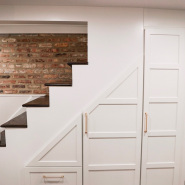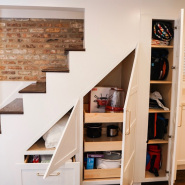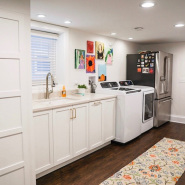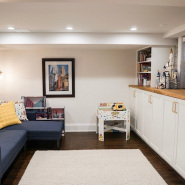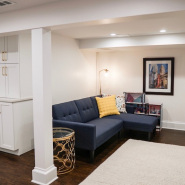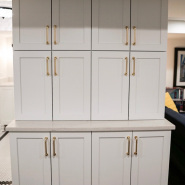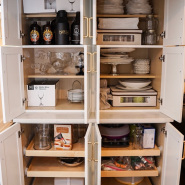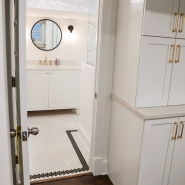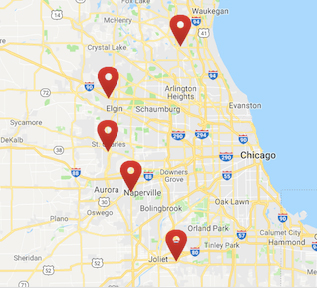Before and After: Cabinets Transform on Every Level at a Chicago Home
We recently completed an incredible remodel in Chicago—with several custom cabinets solving problems and adding style throughout the house! The owner wanted to update their kitchen, add a dry bar to their back room, add custom seating with storage to their morning room, and finish their basement.
We did some exploratory “surgery” before beginning construction on the kitchen and found that the ceiling had been dropped by about 12″ when it was previously renovated. We were able to utilize the space and give the clients the stacked cabinets they were hoping for. While we kept the footprint primarily the same in the kitchen, we designed the new cabinets to allow for better storage solutions to fit their needs.
In the morning room, we designed the dry bar to have ample storage for their electronics as well as the kids’ crafts. In the basement, maximizing the use of closed storage was key in space. We wanted to have everything tucked away with its own space. We designed the majority of the base cabinets to have rollouts so that the kids could have easy access to all of their toys and movies. We also designed a completely custom under-stair storage solution combining a mixture of drawers and tall cabinets with rollouts so that they could store items they use less frequently or in off season times.
Slide your mouse from right to left over the below photo to reveal the transformation.
Check out another before and after photo in the kitchen, and the finished product throughout the house!
Cabinet Brand: Dura Supreme
Door Style/Wood/Finish: Hudson Gale Force HDF
Countertop Material/Color: London Sky
Designer: Lauren Marshall
Photos: Megan Kristina Photography
Are you interested in working with Seigle’s on your kitchen remodel? We are taking virtual appointments to get projects started! Set up an appointment to speak with a designer today!
Sign Up For Our Elist
Make An Appointment
Show Room Tours
Latest Seigle's News »
Supporting PADS of Elgin through a Supply Drive
At Seigle’s, we love and appreciate the communities in the Chicagoland...
Read More

