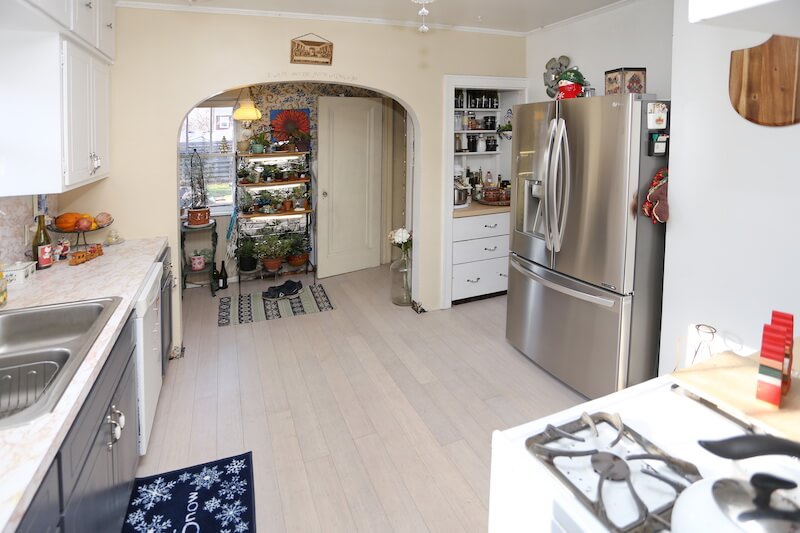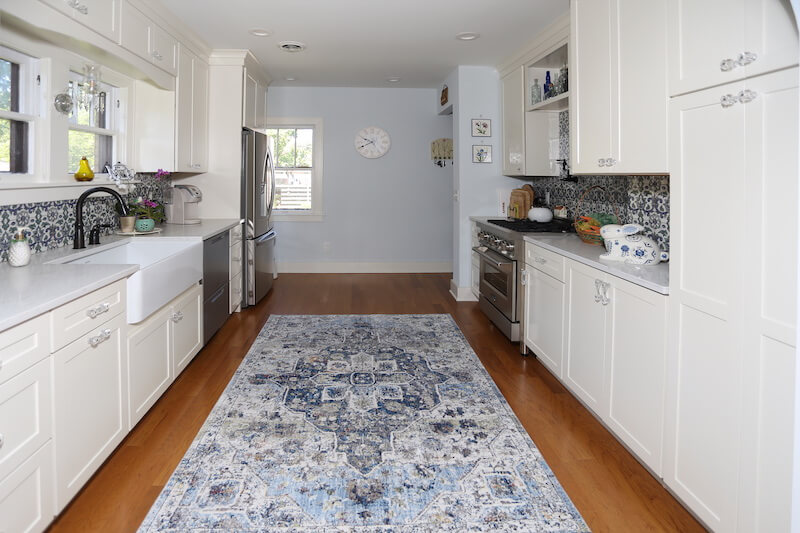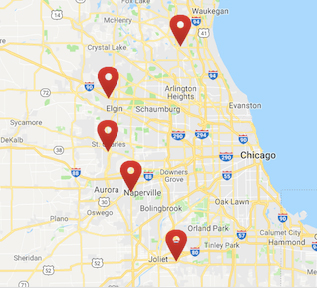Before and After: Dramatic Kitchen Remodel in Geneva, IL
We recently completed a beautiful kitchen remodel in Geneva, IL. This homeowner knew the kitchen desperately needed a facelift. The functionality and workspace in the kitchen was almost non-existent. There was only one small walkway to get into the kitchen which constantly created traffic jams. So we completely redesigned the space to allow for more storage and counter space. We eliminated the dividing wall and opened up the walkway into the kitchen to allow for easier traffic flow.
The homeowner really wanted to open the space but did not want to lose the decorative archway that is repeated throughout the home. Since we were opening up the walkway into the kitchen, we thought our solution would be the perfect way to incorporate that feature.
Slide your mouse from right to left over the below photo to reveal the transformation.
Check out before and after photos!
Cabinet Brand: Diamond Vibe
Door Style/Wood/Finish: Bryant Maple Coconut
Countertop Material/Color: Corian Quartz London Sky
Designer: Bailey LaSchiava
Are you interested in working with Seigle’s on your kitchen remodel? Set up an appointment at your nearest location today!
Sign Up For Our Elist
Make An Appointment
Show Room Tours
Latest Seigle's News »
Supporting PADS of Elgin through a Supply Drive
At Seigle’s, we love and appreciate the communities in the Chicagoland...
Read More






