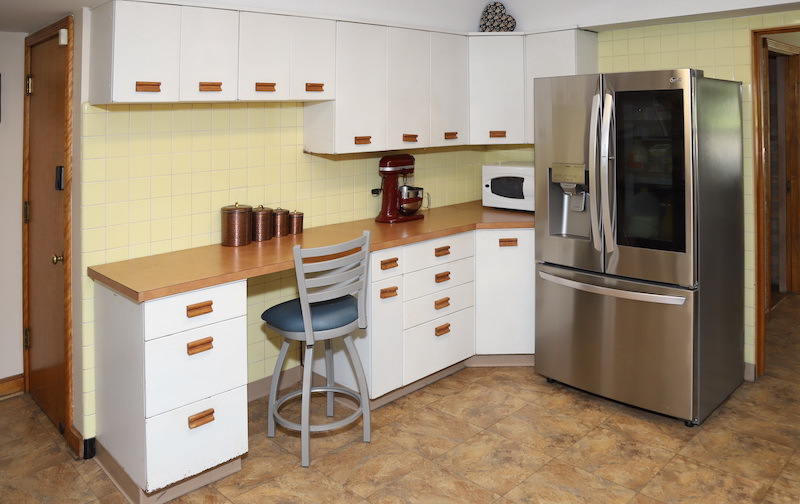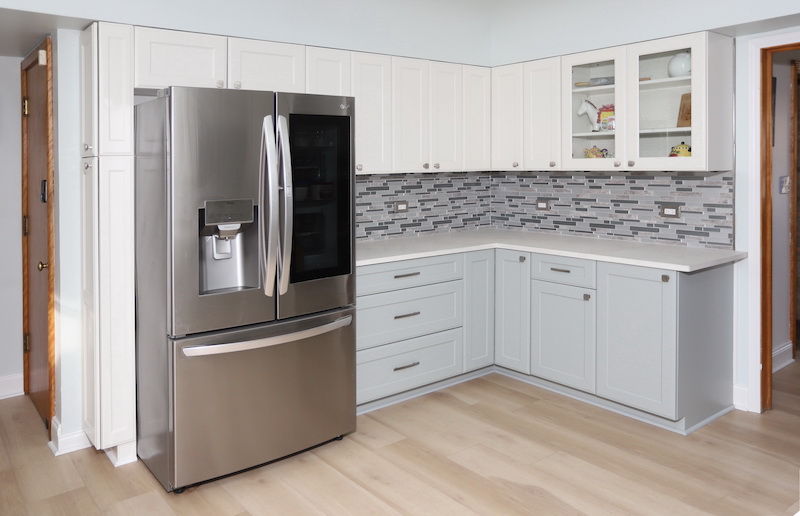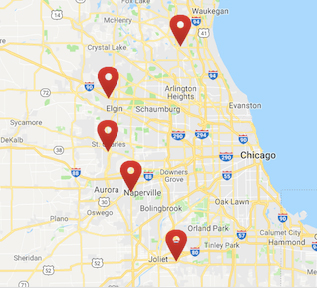Phone: 847-742-2000
Before and After: Elgin Kitchen Flip Maximizes Form and Function
Sign Up For Our Elist
Make An Appointment
Show Room Tours
Latest Seigle's News »
Supporting PADS of Elgin through a Supply Drive
At Seigle’s, we love and appreciate the communities in the Chicagoland...
Read More






