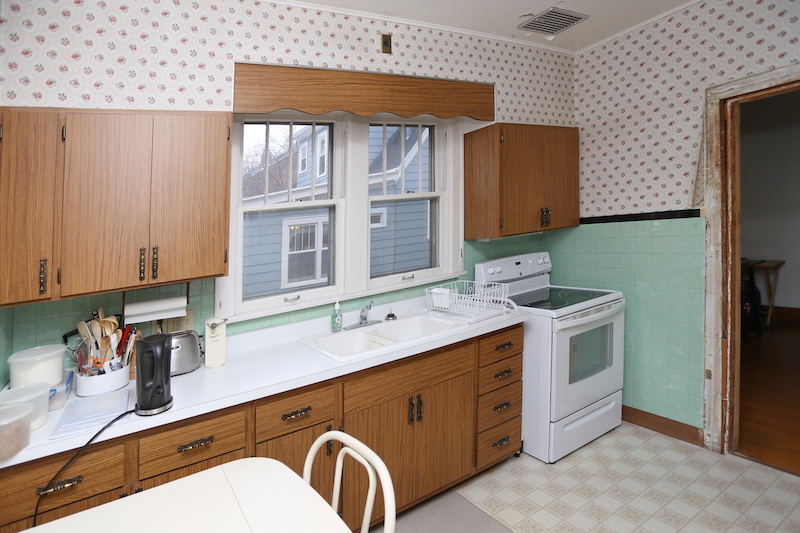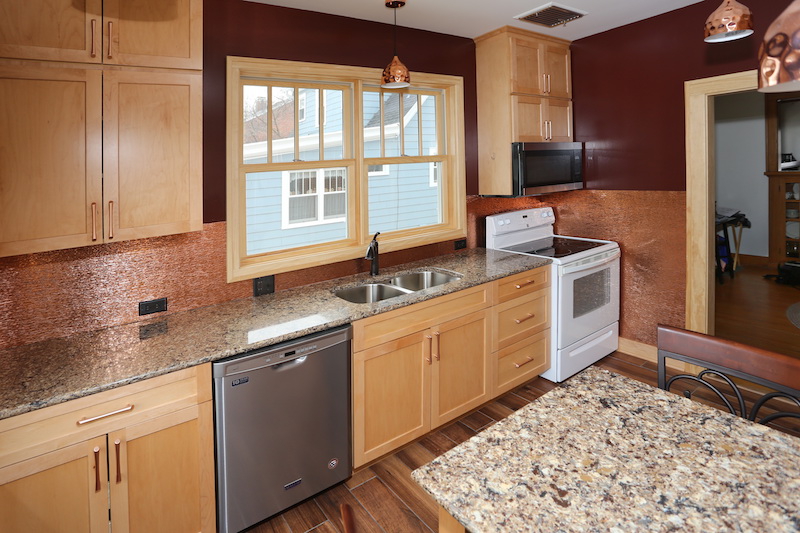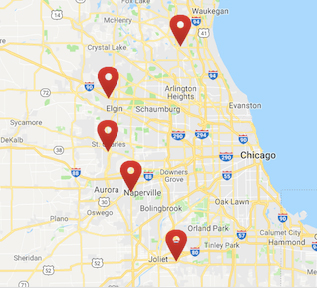Before and After: Gorgeous Kitchen Remodel in Elgin
We recently completed an incredible kitchen remodel in Elgin, Illinois. The owner wanted a major update. They were especially looking for more storage and a place for a seating in the kitchen. So we expanded available cabinet space by taking out the soffits. We evened up the wall the refrigerator was on and added a peninsula to give them seating. They gained storage with a deep pantry cabinet, a second layer of upper cabinets, and more cabinetry on the refrigerator wall. With this design, we maintained the craftsman style of the home.
The owners are sure to love the stacked cabinets, deep roll-out trays, the shallow roll-out tray above deep drawer in the stack of drawers, and the giant wood lazy Susan.
Slide your mouse from right to left over the below photo to reveal the transformation.
Check out this kitchen’s features in the interactive image below.
And see the before and after photos!
Cabinet Brand: Dura Supreme
Door Style/Wood/Finish: Hudson/Maple/Wheat
Countertop Material/Color: Cambria Quartz/Canterbury
Designer: Amber Moreland
Are you interested in working with Seigle’s on your kitchen remodel? Set up an appointment at your nearest location today!
Sign Up For Our Elist
Make An Appointment
Show Room Tours
Latest Seigle's News »
Supporting PADS of Elgin through a Supply Drive
At Seigle’s, we love and appreciate the communities in the Chicagoland...
Read More






