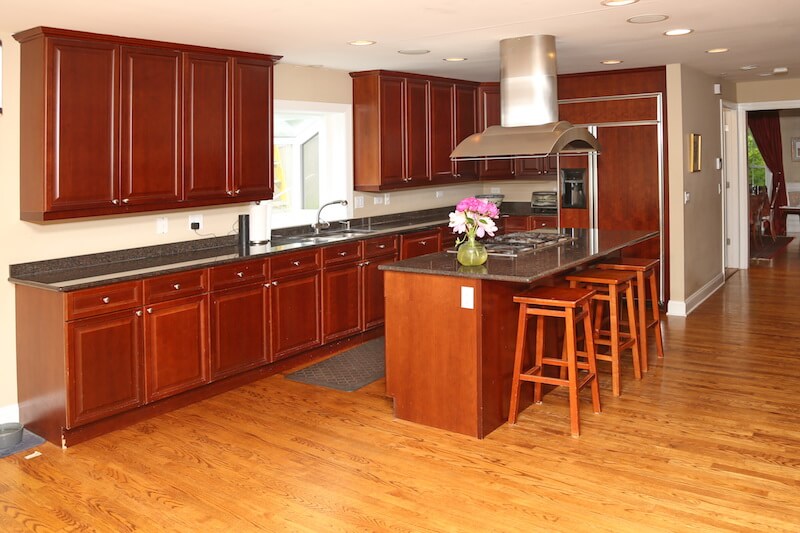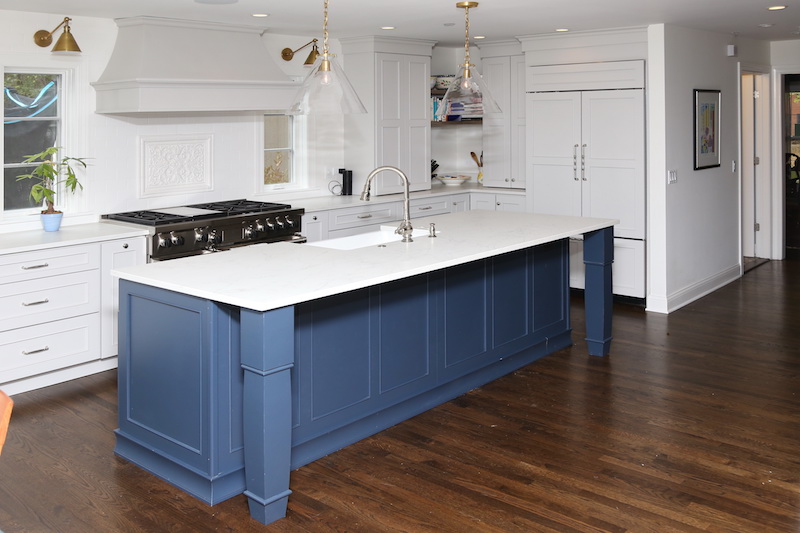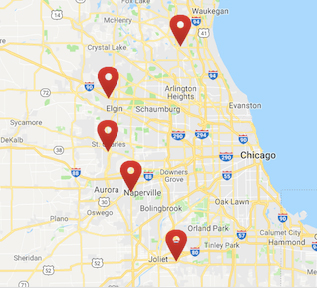Before and After: Open Space Transformation on a Kitchen Remodel in Barrington, Illinois
We recently completed a beautiful kitchen remodel in Barrington, Illinois. The owner wanted to create a more open space concept in the main hub of the home—the kitchen and living room. She also loves cooking and wanted to add style to the space. She wanted updated cabinets with a larger, more decorative cooking area. So we tore out some of the wall between the living room and kitchen, turned the desk into a hutch area with glass cabinets, extended the length of the kitchen, and added two large pantries. We also moved the sink to the island with a large range and decorative hood. And we updated the cabinetry in the powder room.
You’ll notice these awesome features:
- Modern turned posts on island.
- Full door cabinets to the counter.
- Gale Force Blue Island and furniture vanity on the powder room.
Slide your mouse from right to left over the below photo to reveal the transformation.
Check out the before and after photos!
Cabinet Brand: Dura Supreme
Door Style/Wood/Finish: Silverton/Paint-Pearl (Perimeter & Hutch), Gale Force Island (Island and Powder Room), Zinc (Master Bath)
Countertop Material/Color: Quartz
Designer: Amber Moreland
Are you interested in working with Seigle’s on your kitchen remodel? Set up an appointment at your nearest location today!
Sign Up For Our Elist
Make An Appointment
Show Room Tours
Latest Seigle's News »
Supporting PADS of Elgin through a Supply Drive
At Seigle’s, we love and appreciate the communities in the Chicagoland...
Read More






