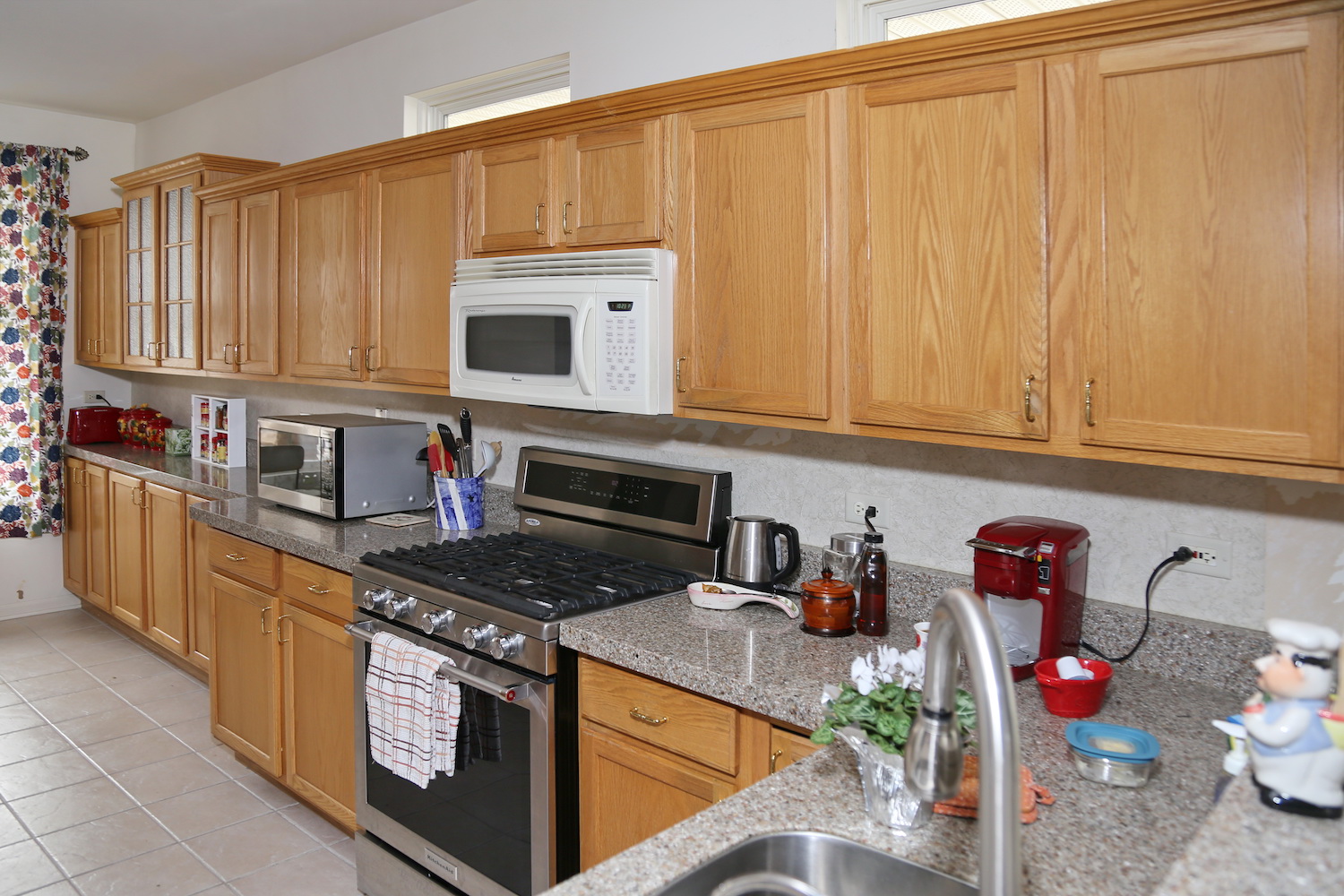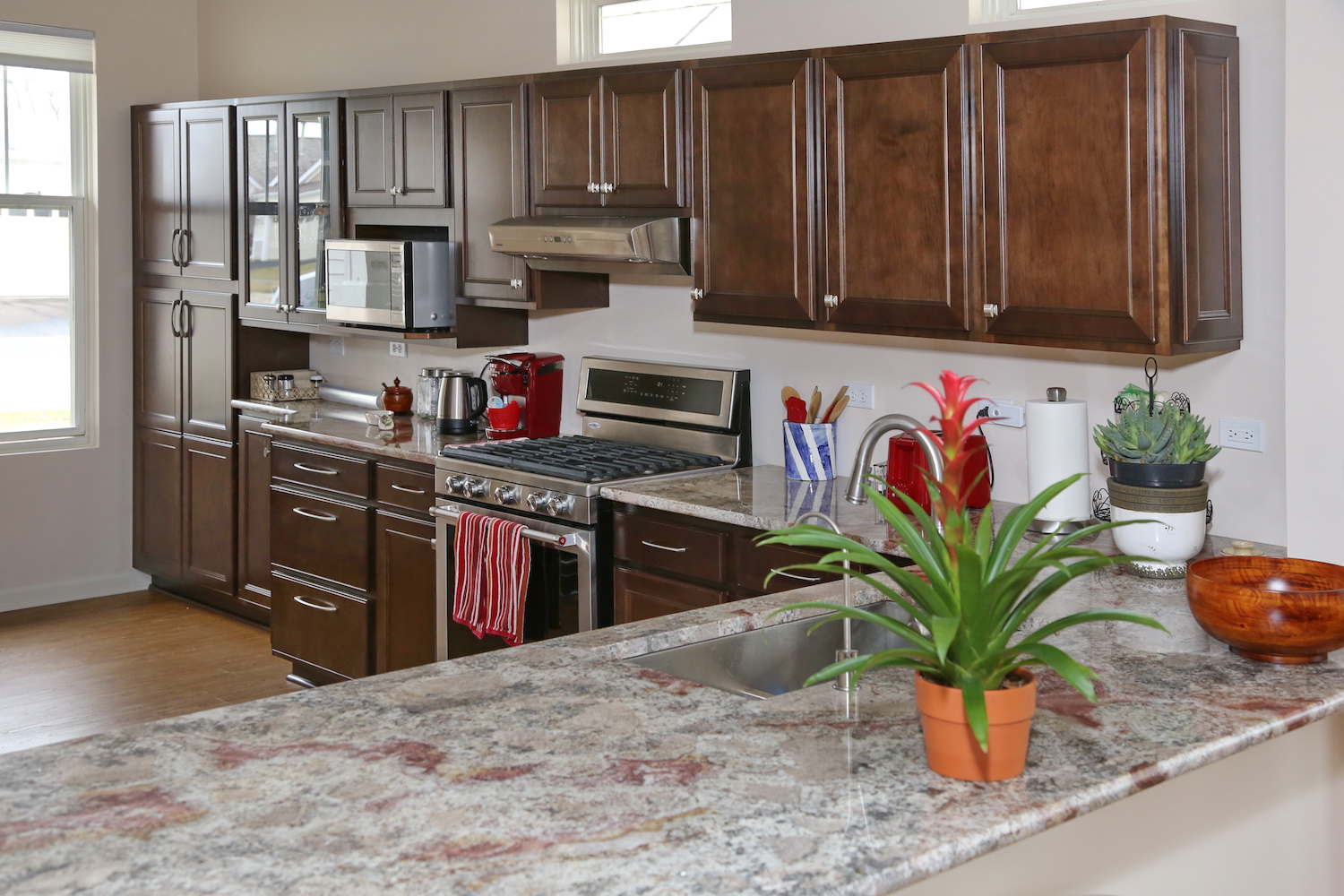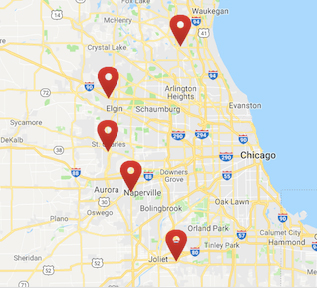Before and After: See a Beautiful Kitchen Transformation in Huntley
We recently completed an incredible kitchen remodel at Del Webb in Huntley. The homeowner wanted a more user-friendly kitchen. She is not tall, and the snack bar and microwave were too high. The placement of the stove did not give her much work space. The kitchen had two narrow entrances, which also took up unnecessary space.
We slid the fridge and pantry to enlarge the main entrance to the kitchen and closed off the other opening. We moved the range over to give more work space between the range and the sink. We also moved and lowered the microwave to a more ergonomic position.
We also added some special features: a shallow pantry at the end for storage, a large deep pantry next to the fridge, an open bookcase base at end of the peninsula, and decorative doors on the cabinet ends.
Slide your mouse from right to left over the below photo to reveal the transformation.
Check out before and after photos!
Cabinet Brand: Aristokraft Select Series Cabinetry
Door Style/Wood/Finish: Landen Door Style, Maple Wood, Umber Finish
Countertop Material/Color: Granite
Seigle’s Designer: Michael Manke
Would you like to remodel your kitchen or bathroom with Seigle’s? Make an appointment to visit today!
Sign Up For Our Elist
Make An Appointment
Show Room Tours
Latest Seigle's News »
Supporting PADS of Elgin through a Supply Drive
At Seigle’s, we love and appreciate the communities in the Chicagoland...
Read More






