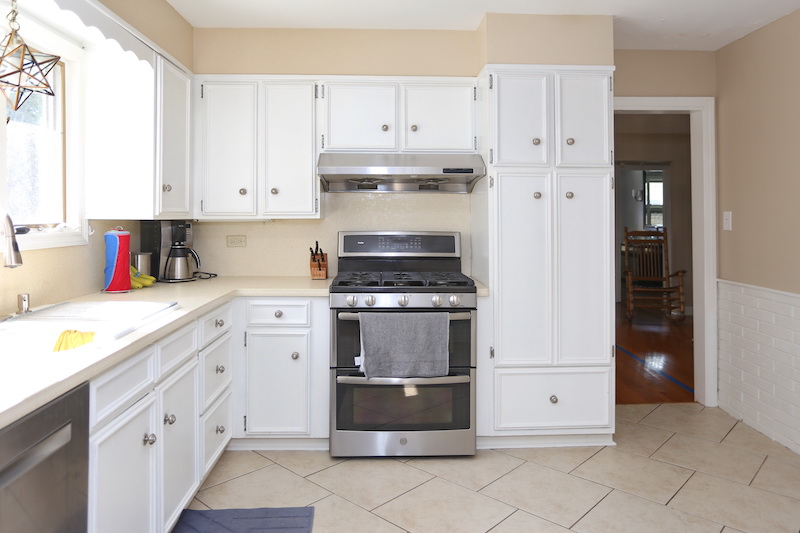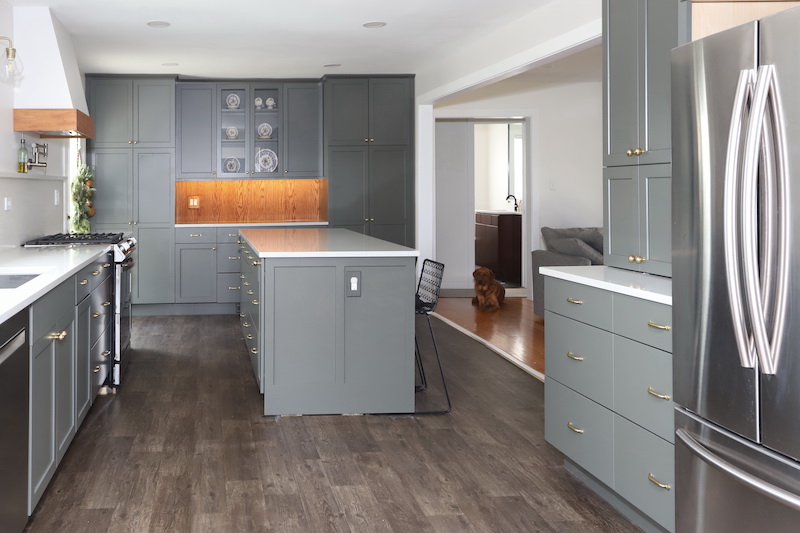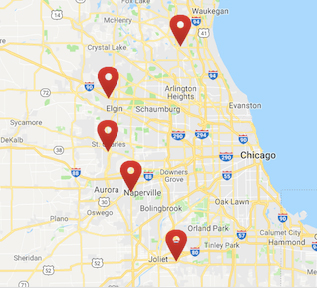Phone: 847-742-2000
Before and After: See a Wheaton Kitchen Get an Expansive Makeover
Sign Up For Our Elist
Make An Appointment
Show Room Tours
Latest Seigle's News »
Meet the Seigle’s Team: David Garcia
At Seigle’s, our team of expert designers will take you through your p...
Read More






