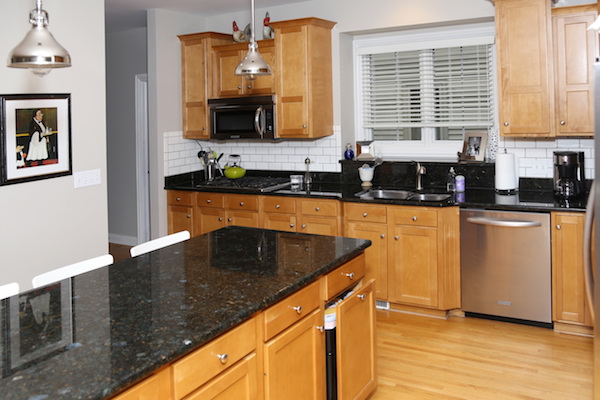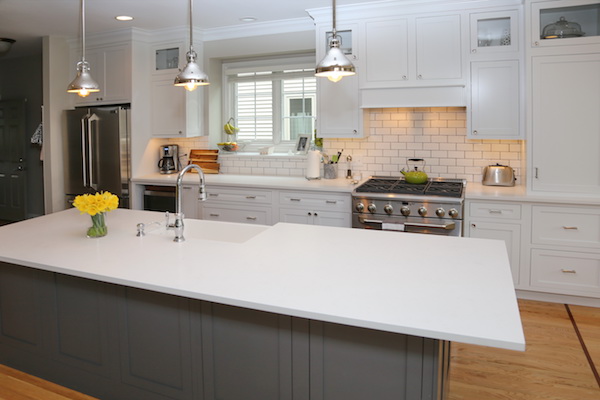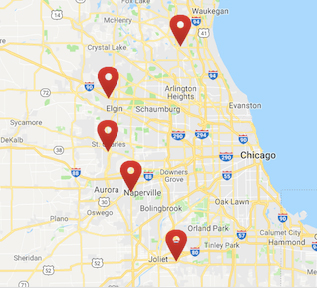Before and After: Spacious Kitchen Remodel in Downers Grove
We recently completed a gorgeous kitchen remodel in Downers Grove, IL. The owner wanted a new look for their kitchen—something that would give them a more room and a more open feel for their growing family. They also wanted a design that would tie the dining room, kitchen, and the family room together.
So we removed the wall between the kitchen and the dining room, giving them the open space they wanted. We placed appliances on the remaining wall and the island. With the sink in the island, they are able to watch the children and interact while doing the meal prep.
Exciting features of the new kitchen include:
- Shaker door style
- Side panels to hide the refrigerator
- Microwave hidden under the counter
- Glass door transom cabinets on the ceiling
- Decorative doorstyle panels on exposed ends and on the back of the island
This kitchen also includes roll-out trash cans, pull-out spice cabinets, wide drawer cabinets, a wood hood, and a wall pantry cabinet down to the countertop.
Slide your mouse from right to left over the below photo to reveal the transformation.
Check out before and after photos!
Cabinet Brand: Decora Cabinetry
Door Style/Wood/Finish:
Main Wall Cabinetry: Harmony Door Style, Maple Wood, White Finish
Island Cabinetry: Harmony Door Style, Maple Wood, Peppercorn Finish
Are you interested in working with Seigle’s on your kitchen remodel? Set up an appointment at your nearest location today!
Sign Up For Our Elist
Make An Appointment
Show Room Tours
Latest Seigle's News »
Supporting PADS of Elgin through a Supply Drive
At Seigle’s, we love and appreciate the communities in the Chicagoland...
Read More






