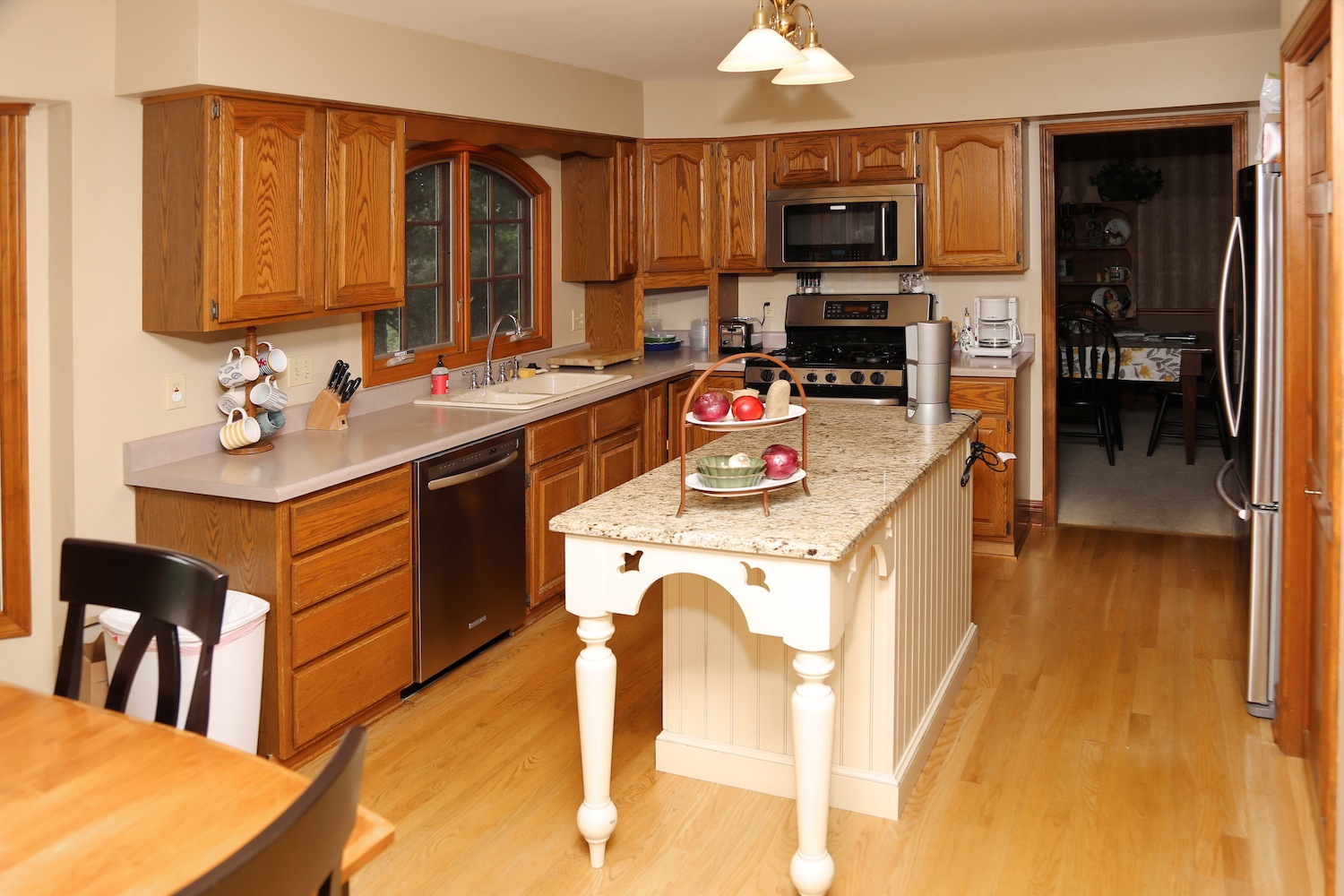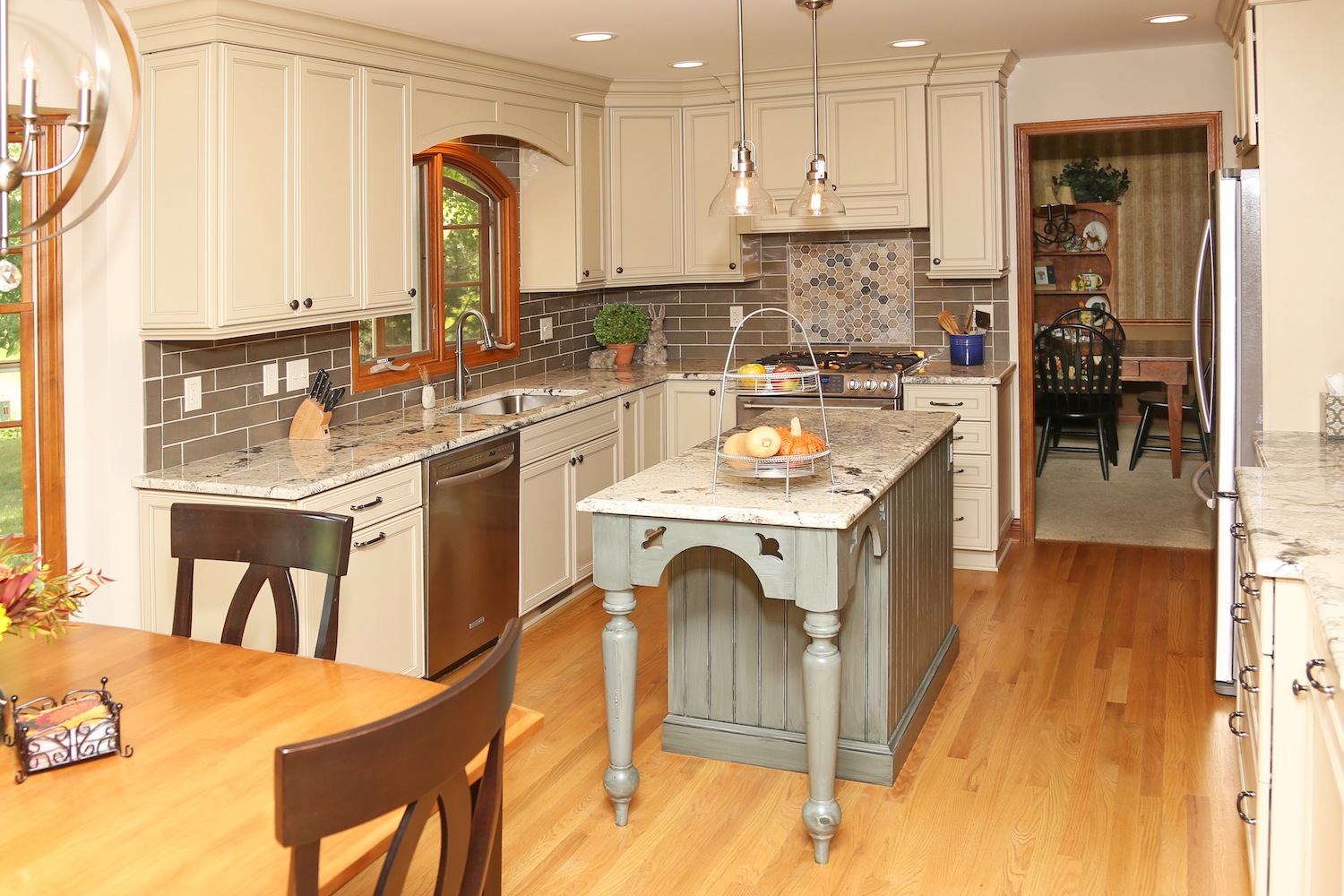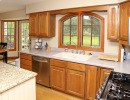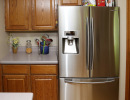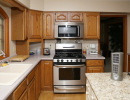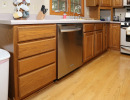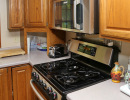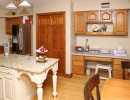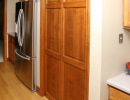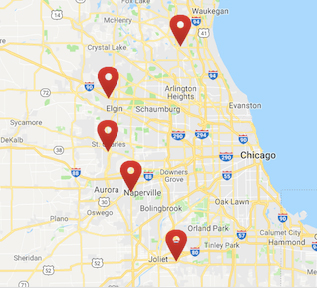Before and After: Watch a Geneva Kitchen Transform!
We recently finished a beautiful kitchen remodel in Geneva, Illinois. The owner wanted something completely new and updated. She wanted to incorporate beautiful decorative elements as well as create better storage and function to the space.
So we brightened up the space with a beautiful painted cabinet. We opened up counter space by eliminating a large corner wall garage that took up too much space. We incorporated a beautiful customized hood that blended into the kitchen and relocated the microwave to a completely redesigned fridge wall. We also made a feature wall with beautiful decorative lead glass. This creates a beautiful decorative display and gives that wall useable countertop work space. We eliminated a drywall pantry and added in a large functional pantry cabinet with roll out trays for easy access to food and other storage items. Throughout the space we added little touches of elegance, including a large arched valance over the sink, an arched toe kick at the bottom of the pantry cabinet, and decorative feet at the bottom of a bumped out drawer base, which gives it the look of furniture.
Slide your mouse from right to left over the below photo to reveal the transformation.
Check out before and after photos!
You can also peek inside the cabinets of this kitchen using our interactive photo!
Cabinet Brand: Decora
Door Style/Wood/Finish: Girard Door Style, Maple with Lunar Finish. Island was existing and custom painted on site.
Countertop Material/Color: Granite in Azul Delicatus
Designer: Jessica Dillman
Are you interested in working with Seigle’s on your kitchen remodel? Set up an appointment at your nearest location today!
Sign Up For Our Elist
Make An Appointment
Show Room Tours
Latest Seigle's News »
Meet the Seigle’s Team: David Garcia
At Seigle’s, our team of expert designers will take you through your p...
Read More

