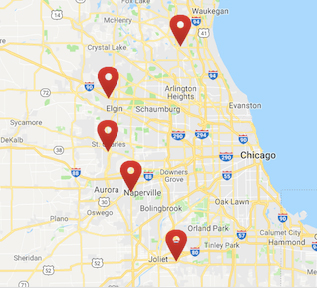New Cabinets Help Create a Beautiful Home after a Tornado
It all began 2 years ago when a tornado destroyed their country home. After months of planning, the new residence began to take shape. We chose Dura Supreme cabinetry made in Minnesota. The cabinetry is built with quality in mind and styled just right. Read more about each feature, and the careful thought behind every detail.
no images were found
Family room bar. We pulled the center cabinet forward for little cost. We also raised the end base and wall cabinet to add interest.
Powder room. The cabinet on the left and right isn’t as deep as the center cabinet creating a stepped effect. Also, we kept the cabinet away from the wall on each end, giving the vanity a furniture piece look.
Changing room bath. This bath is off the natatorium. It has towels rolled up and stored in the cubes on top of the counter. Notice the drawer that pulls out to store the extractor that takes the water out of your swimming suit. This homeowner thought of everything!
Drop zone. The angled end cabinet gives you the feeling of a wider walkway. It also gives this area interest and is still useful storage.
Fireplace cabinetry. Pre-finished trim was ordered and the trim carpenter built in the bookcases and TV. We added beadboard back to the bookcases. The bottom right drawer is cut out for speaker cloth.
Kitchen. Gorgeous painted maple cabinetry are at staggered heights. The 48” range has a pot filler faucet and a 90” wide wood hood. The 2 side towers pull out to store spices. The big 6” posts on the left and right of the range store more spices and the other side has a pull out knife block. Decorative end panels, large crown and light rail completes the look. The contrast color island has open book shelves on both ends, sink, and 2 dishwashers, a must for entertaining lots of company. Open shelf space above the freezer and refrigerator makes a fashion statement. Did you wonder where the least attractive kitchen appliance was—the microwave? It’s between the freezer and refrigerator, behind a lift up door.
Morning bar. This cabinetry is in the master bedroom. We added an arch bottom rail to the upper cabinet to create visual interest. The under counter beverage center has a panel on the front to match the cabinetry. This also keeps this area formal looking.
Master bath. There is lots of storage and style in this cherry wood cabinetry. The arched panel valance adds a dramatic effect.
Tiki bar. This area is at one end of the natatorium. The cabinets have a rattan center panel and are made of lyptus wood. This combination creates an exotic look.
Every room in this gorgeous home is special, in part due to the wonderful cabinetry selected. Of course, a large part of the credit for this extraordinary residence goes to John Matustik of Matustik Builders. John’s skilled workmanship, attention to detail, and patience were a vital component in the successful outcome.
If you would like to learn more about making cabinets like these a part of your remodel, set up an appointment to visit today.
Sign Up For Our Elist
Make An Appointment
Show Room Tours
Latest Seigle's News »
Supporting PADS of Elgin through a Supply Drive
At Seigle’s, we love and appreciate the communities in the Chicagoland...
Read More




