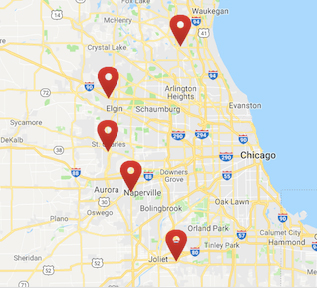Before and After: Perfectly Designed Entertaining Kitchen in St. Charles
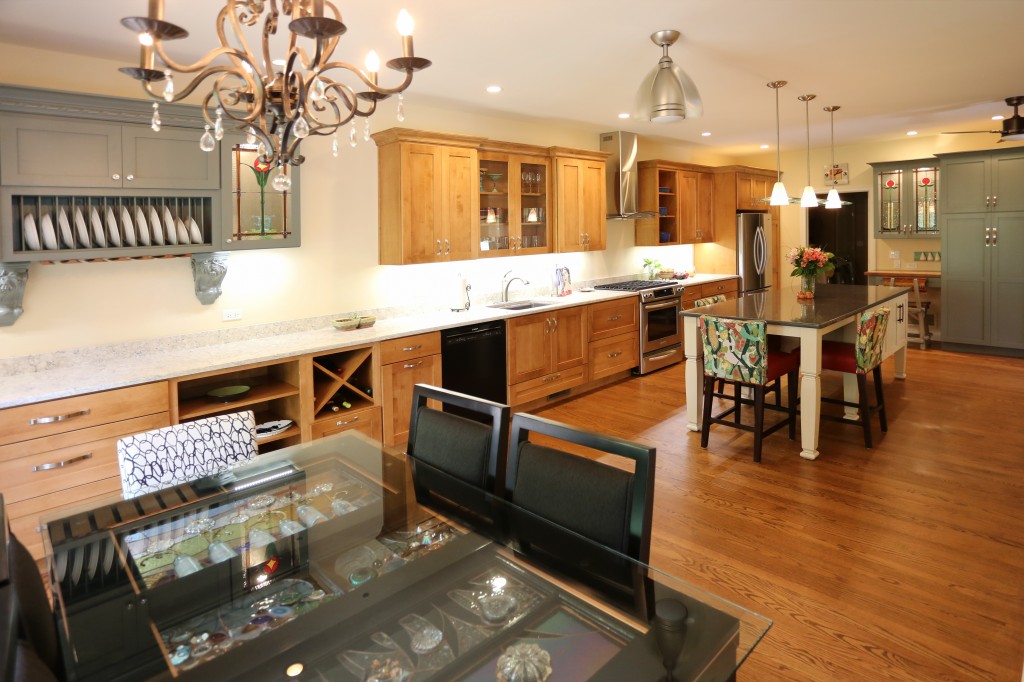 The owner wanted a kitchen that entertained well—a design that didn’t trap her in the kitchen. She decided she liked the idea of taking down the wall separating the dining area and her kitchen. “This gave us a huge area to fill with cabinets,” says Michael Manke, Designer and Sales Consultant at Seigles. “To help define specific areas, she went with three different colors, and two different cabinet lines! A bold move? A little risky? Maybe, but this combination and the transformation is a great example of thinking outside the box and transforming an average kitchen into a truly beautiful personalized space.”
The owner wanted a kitchen that entertained well—a design that didn’t trap her in the kitchen. She decided she liked the idea of taking down the wall separating the dining area and her kitchen. “This gave us a huge area to fill with cabinets,” says Michael Manke, Designer and Sales Consultant at Seigles. “To help define specific areas, she went with three different colors, and two different cabinet lines! A bold move? A little risky? Maybe, but this combination and the transformation is a great example of thinking outside the box and transforming an average kitchen into a truly beautiful personalized space.”
The design has separate “hutch” area, an “eat at” island area, and a “desk” area. Special features include large corbels, custom crown stack, wine racks, glass door cabinet, open book case for cook books, wide drawer cabinets, roll out waste, inverted sink base with drawer, deep pot and pan drawers, roll out shelves, wood cutlery dividers, microwave in island, custom table-type island, custom wainscot panels on ends of island, and a large pantry with roll outs.
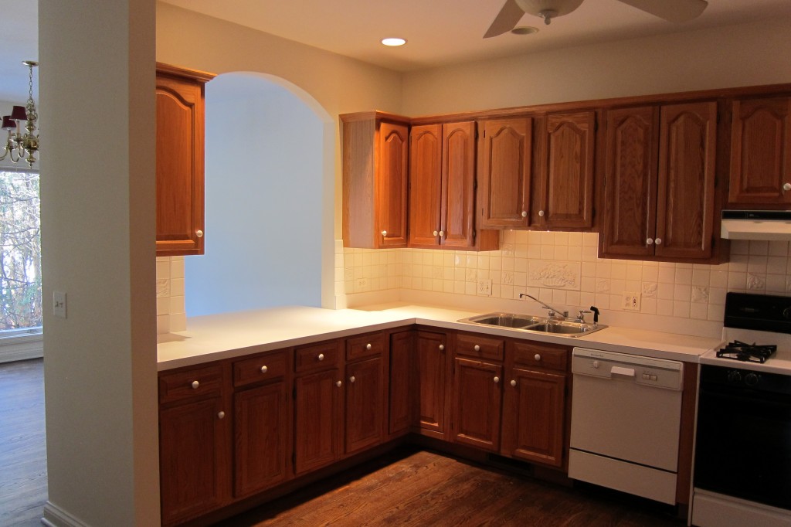
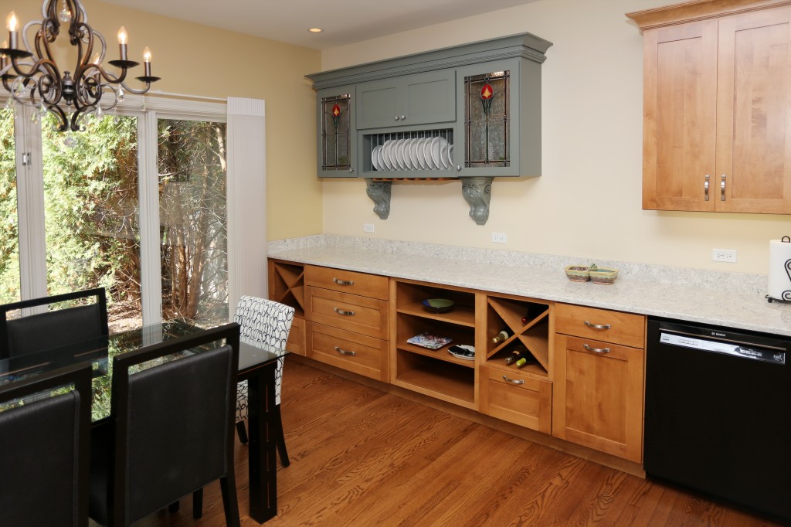
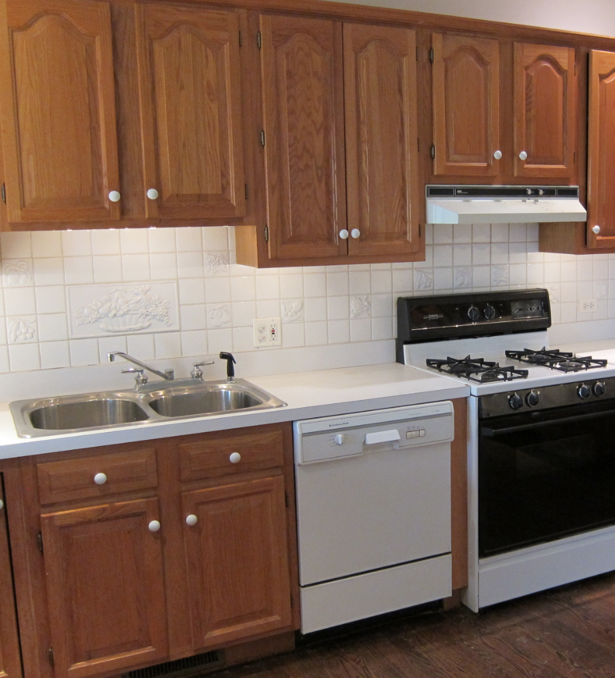
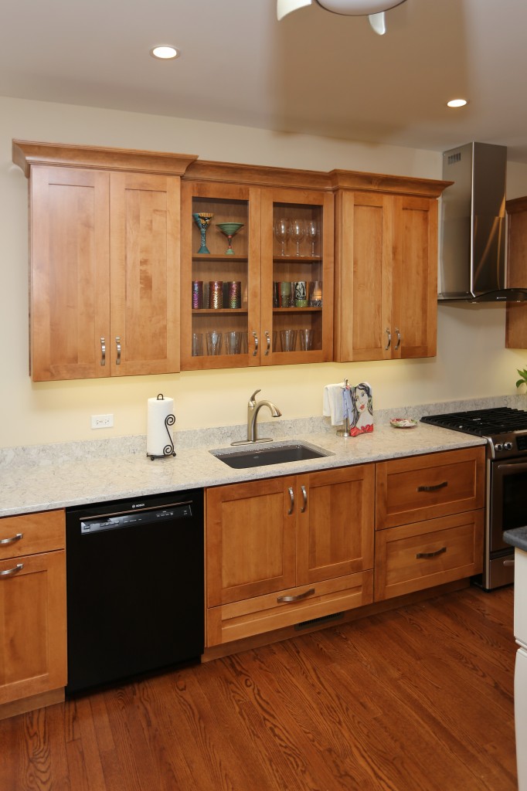
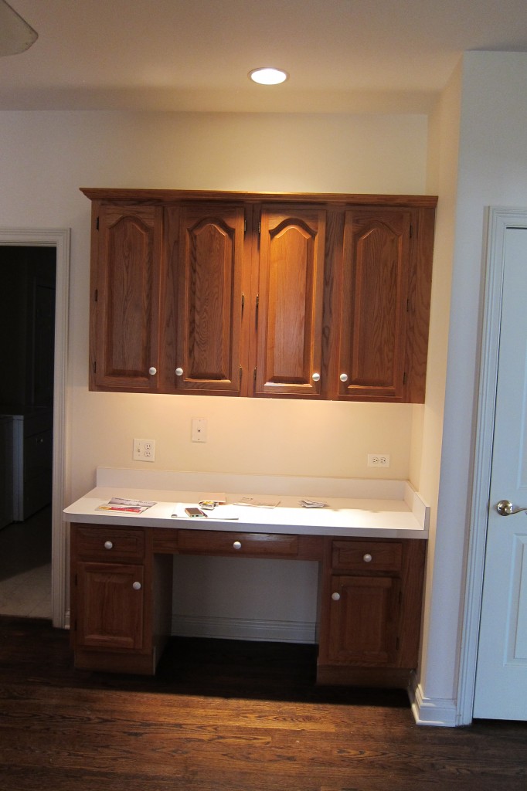
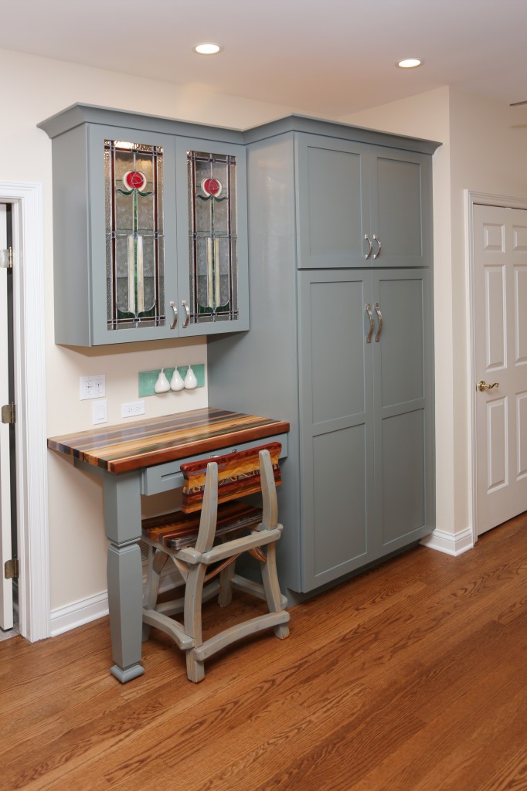
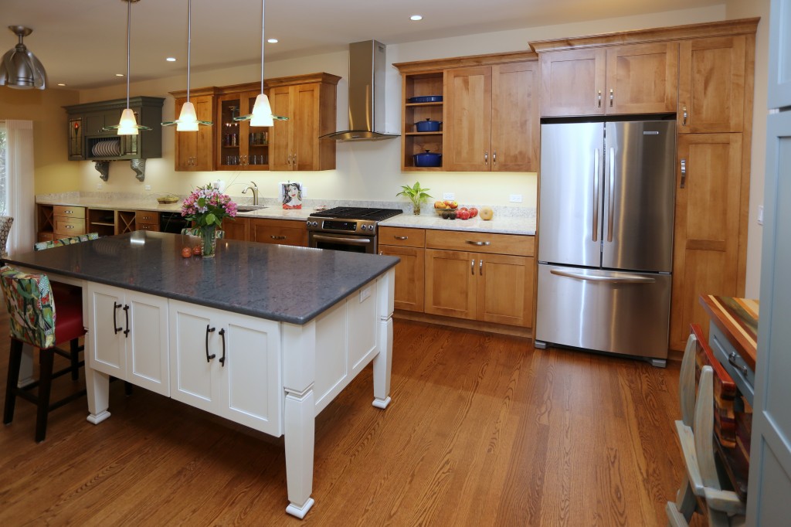
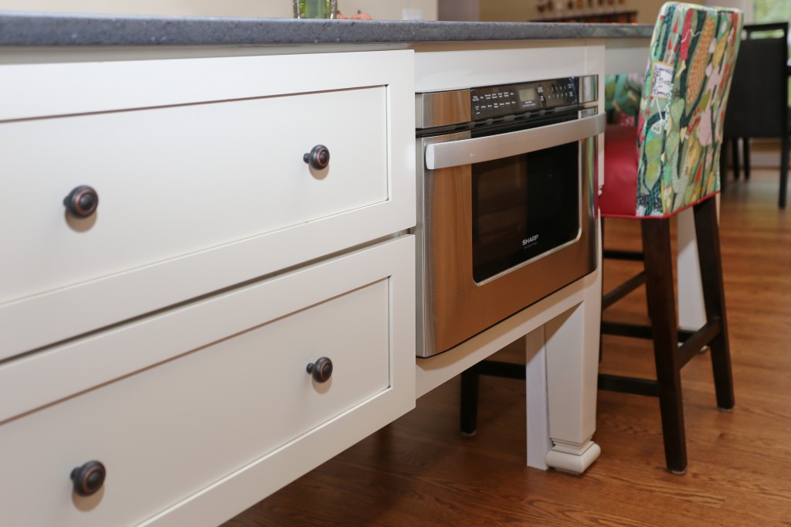
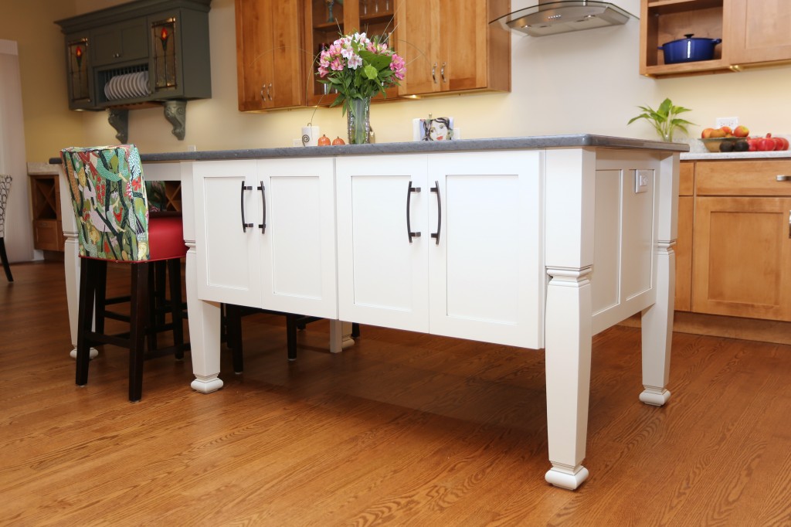
Base and wall cabinets: DuraSupreme Cabinetry, Craftsman Panel Plus door/ Maple wood/Butternut Finish
Desk and wall cabinets at hutch area: Decora Cabinetry, Harmony door/ Maple wood/ Retreat Painted Finish
Island Cabinetry: Decora Cabinetry, Harmony Door/ Maple Wood/ Chantile Finish with Twilight Glaze
Make an appointment to visit your nearest Seigles showroom today to start designing your dream kitchen.
Sign Up For Our Elist
Make An Appointment
Show Room Tours
Latest Seigle's News »
Supporting PADS of Elgin through a Supply Drive
At Seigle’s, we love and appreciate the communities in the Chicagoland...
Read More


