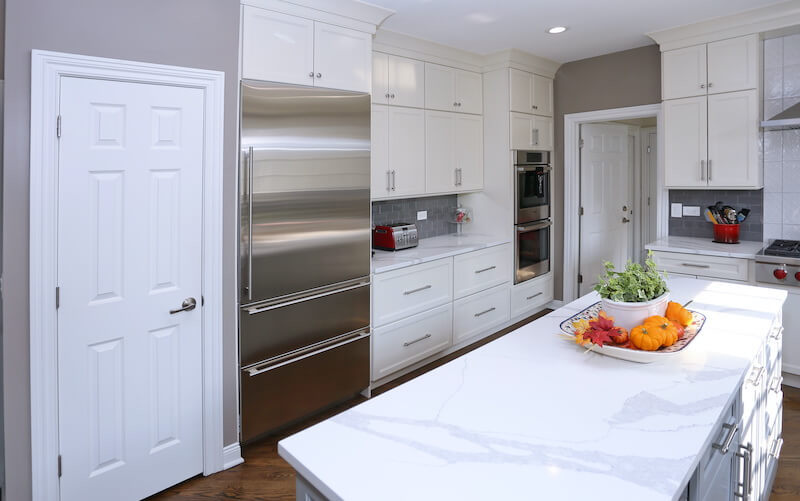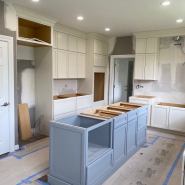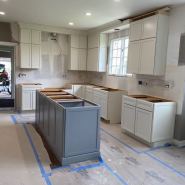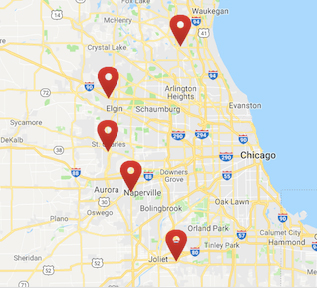Before and After: Remodel Volumizes Lake Forest Kitchen Space Using the Same Footprint
We recently completed a beautiful remodel in Lake Forest, IL. The owners wanted to update this kitchen of their newly purchased home to reflect their style and update the function. In this kitchen you’ll see that, while we kept the same footprint, we were able to totally transform the look, offering updated door styles, fresh new colors, stacked wall cabinets, and better use of storage through internal accessories. Favorite organizational features include excellent interior storage and a specific place just for wine. Also, by taking the cabinetry and moldings to the ceiling, we’ve created a more unified and fluid design. In doing this, we had to address mechanicals that were running through the existing soffit. With the use of stacked crown moldings, we were able to hide any pipes or venting and still give the owners the look of their dream kitchen.
Slide your mouse from right to left over the below photo to reveal the transformation.
Check out photos of this remodel, including a few during and after construction!
Cabinet Brand: Diamond Distinctions
Door Style/Wood/Finish: Perimeter: Shiloh Door Style/Maple Wood/Coconut Paint Finish
Island: Shiloh Door Style/Maple Wood/Juniper Berry Paint Finish
Countertops: Calcutta Leon Quartz with an Eased Edge Detail
Designer: Tracey Paulson, Mundelein Showroom
Are you interested in working with Seigle’s on your kitchen remodel? Remember, Seigle’s is a great place to get your project started—design work and estimates are free! Set up an appointment to speak with a designer today.
Sign Up For Our Elist
Make An Appointment
Show Room Tours
Latest Seigle's News »
Meet the Seigle’s Team: David Garcia
At Seigle’s, our team of expert designers will take you through your p...
Read More








