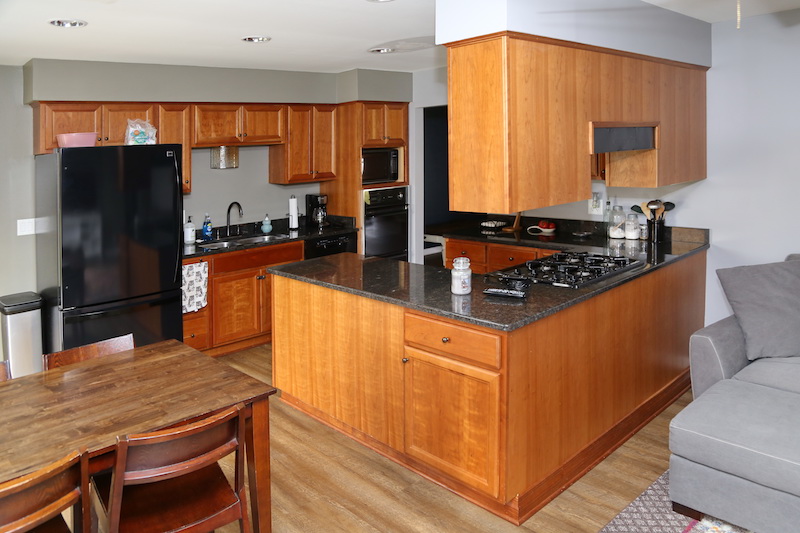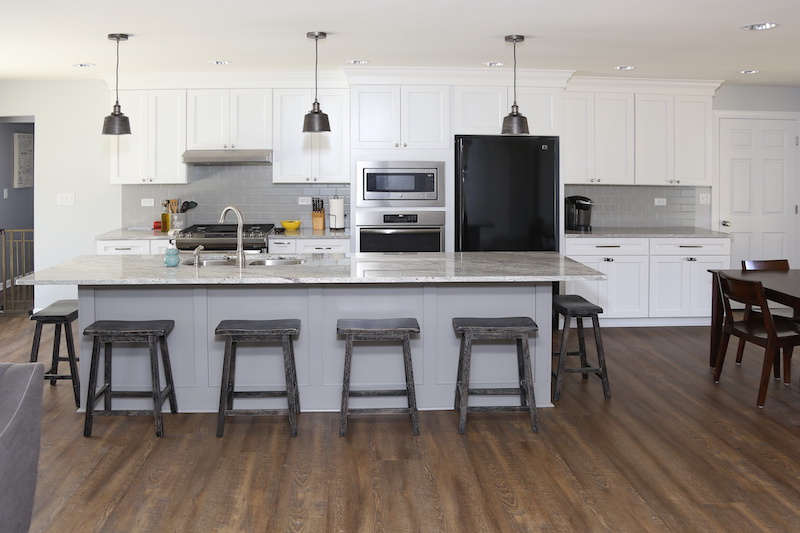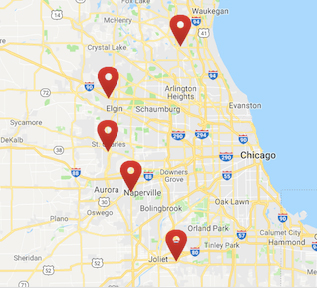Before and After: Stunning Kitchen Remodel in Big Rock, Illinois
We recently completed a gorgeous remodel in Big Rock, Illinois. The owner wanted an open plan living space with the kitchen as the heart of the home. It all started because the owner was tired of the old kitchen wall oven that was too small to cook their dinners—especially when entertaining. Having a large family over for special occasions and entertainment was very hard to do in the divided space.
So we removed the large wall that divided the front rooms from the kitchen and family room. This created one large open floorplan and allowed us to design a 9-foot long island that can seat six. The whole kitchen layout was reconfigured and the sink was relocated to the island. The remaining appliances were placed on the back wall. A large walk-in pantry was also included to allow for maximum food storage. When you walk into the home, the beautiful new white cabinets brighten up the space and create a stunning feature wall. The space is now completely open to entertain their large extended family with plenty of room to spread out!
Some of our favorite features:
- Organization was key with this client. We made sure to have a dedicated spice pull-out next to the range, a tray divider cabinet, and roll outs in every base cabinet to make everything accessible.
- The kitchen features a tall cabinet to house both a built-in microwave and a second oven which is a must-have for anyone who entertains a lot.
- The island includes a board and batten decorative treatment to give it a custom look.
Slide your mouse from right to left over the below photo to reveal the transformation.
Check out before and after photos!
Cabinet Brand: Diamond Vibe
Door Style/Wood/Finish: Kasper Door Style with 5pc drawer front Alabaster Perimeter and Bluff Island
Countertop Material/Color: Granite: New River White
Designer: Jessica Dillman
Are you interested in working with Seigle’s on your kitchen remodel? Set up an appointment at your nearest location today!
Sign Up For Our Elist
Make An Appointment
Show Room Tours
Latest Seigle's News »
Meet the Seigle’s Team: David Garcia
At Seigle’s, our team of expert designers will take you through your p...
Read More






