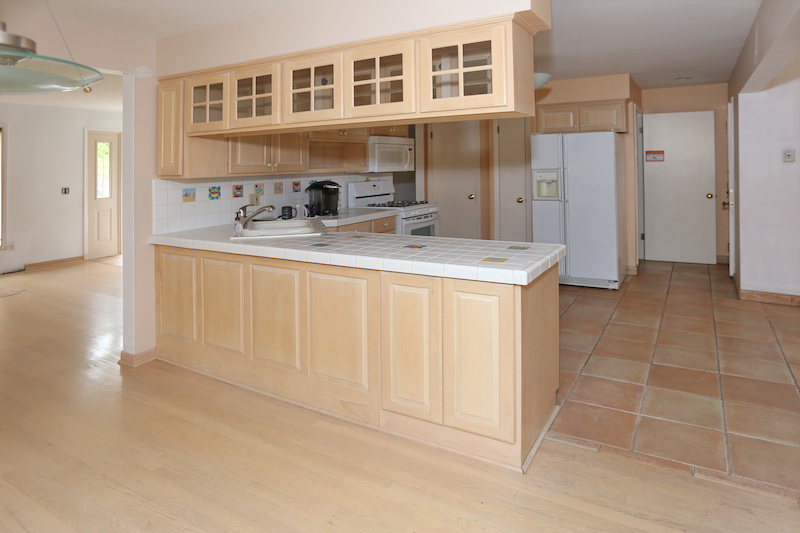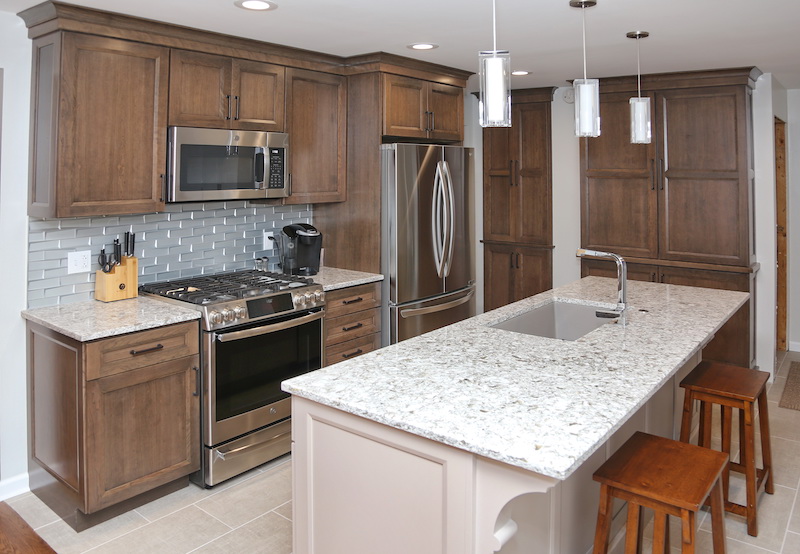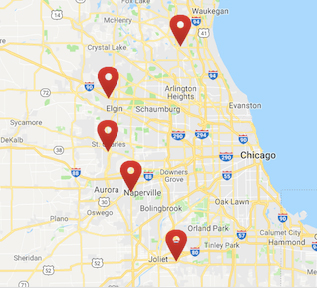Before and After: Stunning Kitchen Remodel in Park Ridge
We just completed an incredible remodel in Park Ridge. The owners were looking for a complete kitchen renovation that would not only reflect their style but also improve the functionality and use of their space. We created a better layout and workflow, adding efficient lighting, new and stylish tile flooring and backsplash, and, of course, beautiful new cabinetry and countertops.
Use of space and storage was of the utmost importance. We took a recessed area under the staircase and turned it into a pantry area complete with roll-out trays. With another adjacent pantry, we were able to offer so much more storage than the previous kitchen design. We also provided even more storage (and an updated look!) by extending the cabinetry to the ceiling.
We were able to simplify the process for them by offering our turnkey “ProInstall” service. With this process, clients can get a contractor estimate with their cabinetry estimate, and then use one of the select group of contractors who meet our stringent requirements for their installation.
Slide your mouse from right to left over the below photo to reveal the transformation.
Check out before and after photos!
Cabinet Brand: Dura Supreme
Door Style/Wood/Finish:
• Perimeter: Lauren Door Style/Cherry Wood/Feather Stain Finish
• Island: Lauren Door Style/Cashmere Painted Finish
Countertop Material/Color: Cambria Quartz, New Quay with Beveled Edge Detail
Designer: Tracey Paulson
Are you interested in working with Seigle’s on your kitchen remodel? Set up an appointment at your nearest location today!
Sign Up For Our Elist
Make An Appointment
Show Room Tours
Latest Seigle's News »
Meet the Seigle’s Team: David Garcia
At Seigle’s, our team of expert designers will take you through your p...
Read More






