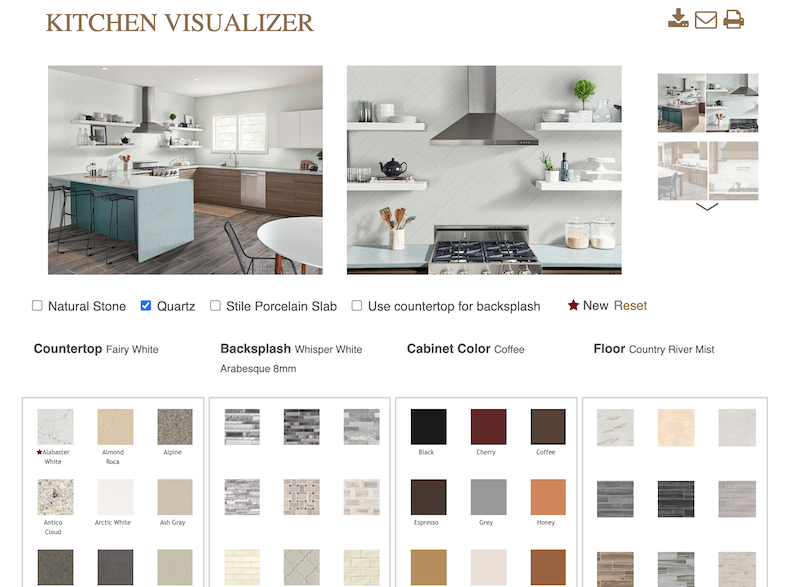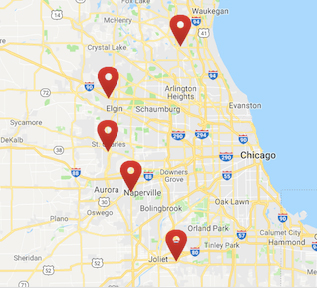Phone: 847-742-2000
Virtually Design Your Dream Kitchen with Seigle’s Visualizer Tool
Sign Up For Our Elist
Make An Appointment
Show Room Tours
Latest Seigle's News »
Meet the Seigle’s Team: David Garcia
At Seigle’s, our team of expert designers will take you through your p...
Read More





